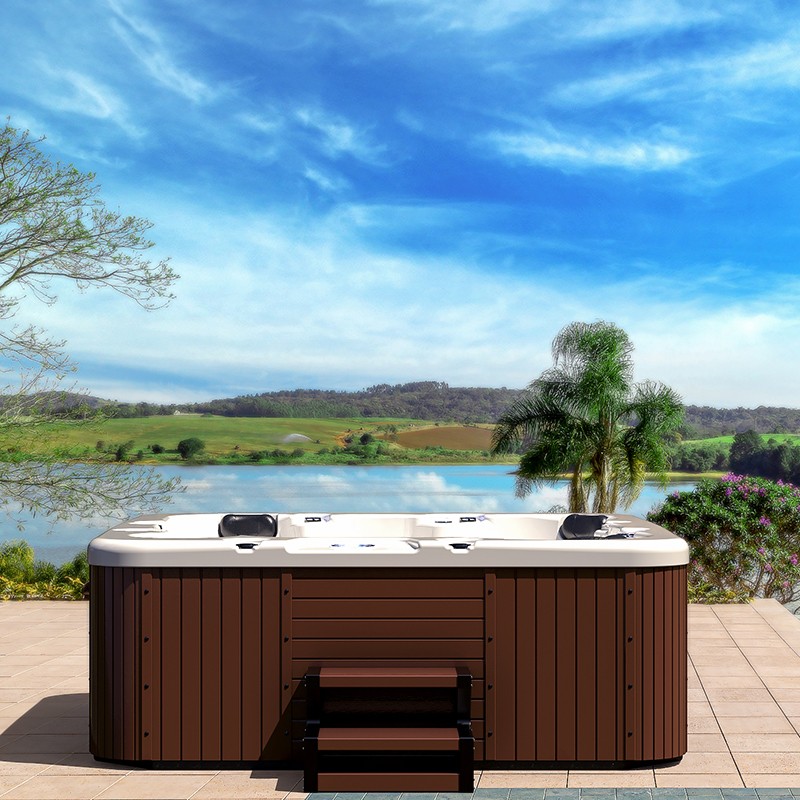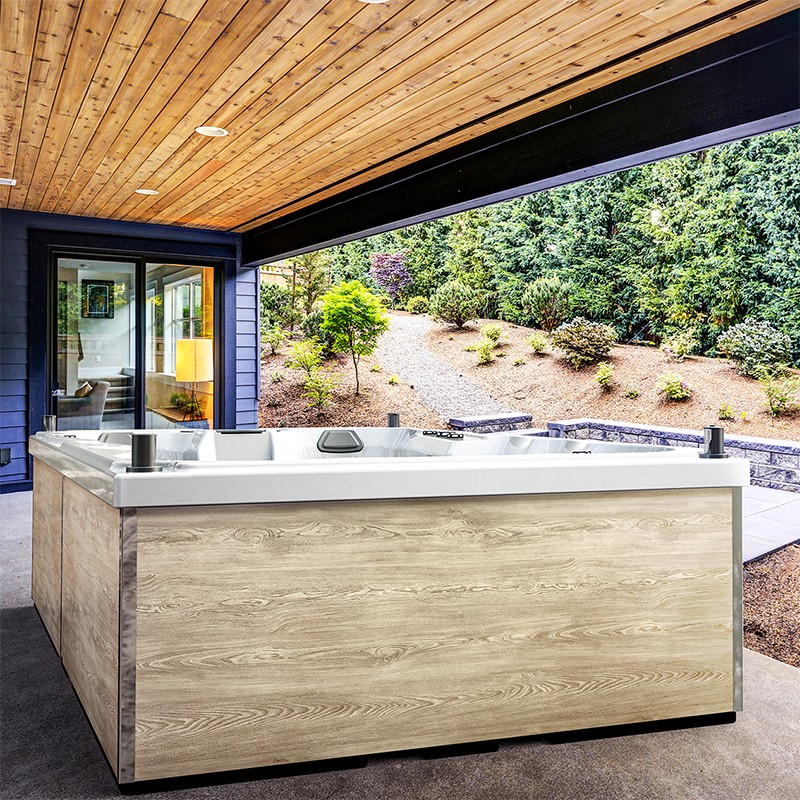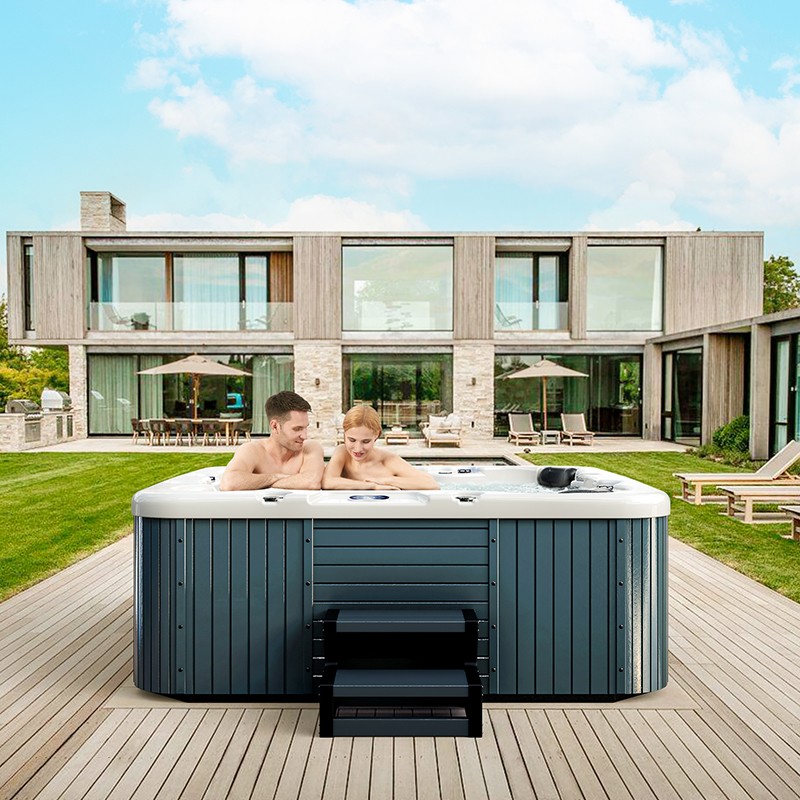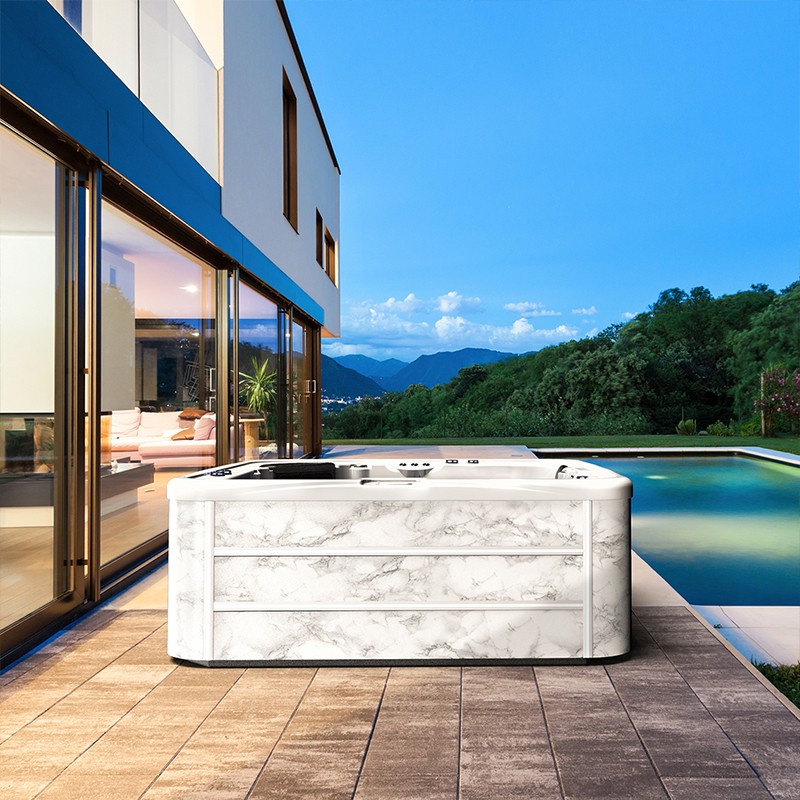
Jakiej grubości fundament betonowy potrzebuje moje spa?
2025-10-24 15:30Instalacja jacuzzi to nie tylko symbol komfortowego życia, ale także złożony projekt obejmujący inżynierię lądową, elektryczną, hydrauliczną i inne aspekty. Jednym z najczęściej pomijanych, a jednocześnie kluczowych aspektów jest określenie grubości fundamentu betonowego.
Wielu właścicieli domów lub instalatorów po raz pierwszy pyta: Jaka jest grubość fundamentu betonowego?wanna z hydromasażempotrzebować?
Profesjonalna odpowiedź brzmi: grubość co najmniej 4 cali (około 10 cm), a w niektórych przypadkach konieczne jest zwiększenie grubości i zastosowanie siatki stalowej lub szkieletu stalowego.
W tym artykule kompleksowo i dogłębnie wyjaśnimy, dlaczego standardową grubością fundamentu jest 4 cale, kiedy konieczna jest dodatkowa grubość oraz jakie środki ostrożności należy podjąć podczas budowy. Omówimy zasady nośności fundamentów, analizę ciężaru wanny, zagadnienia związane ze środowiskiem montażu, proporcje mieszanki betonowej, wymagania dotyczące hydroizolacji i marginesy bezpieczeństwa.

Dlaczego jacuzzi potrzebuje fundamentu betonowego?
1. Podtrzymywanie ciężaru
Napełniona wodą wanna spa może ważyć od 1500 do 3000 kg. W połączeniu z obciążeniami dynamicznymi wynikającymi z jednoczesnej kąpieli wielu dorosłych, stawia to wysokie wymagania fundamentom. Bez solidnego, betonowego fundamentu wanna jest podatna na przechylanie się, zapadanie, pękanie, a nawet pękanie, co negatywnie wpływa na jej żywotność i bezpieczeństwo.
2. Utrzymywanie równości
Wanna spa wymaga precyzyjnego wypoziomowania, aby zapewnić równomierne rozprowadzanie wody i prawidłowe działanie dysz. Nierówny fundament może prowadzić do:
· Przepełnienie spowodowane nadmierną głębokością wody po jednej stronie;
· Uszkodzenie pompy na skutek złego poboru wody;
· Nierównomierne wrażenia użytkownika i zmniejszony efekt masażu.
Fundamenty betonowe można wykonać przy użyciu szalunku i poziomicy, co pozwala na uzyskanie bardzo precyzyjnego wypoziomowania.
3. Odporność na unoszenie się mrozu i zaburzenia gruntu
W regionach zimnych lub wilgotnych fundamenty z odsłoniętego gruntu mogą powodować zapadanie się konstrukcji z powodu wypiętrzenia, osiadania lub erozji deszczowej, co zagraża stabilności wanny. Fundament betonowy skutecznie zapobiega uszkodzeniom konstrukcji spowodowanym przez zaburzenia gruntu.

Analiza rozkładu masy i obciążenia wanny z hydromasażem
Aby określić odpowiednią grubość fundamentu betonowego, ważne jest zrozumienie rzeczywistych źródeł obciążenia wanny spa:
1. Masa sucha
Masa sucha zmienia się w zależności od materiału wanny:
· Skorupa akrylowa + wspornik z włókna szklanego: około 250–400 kg;
· Obudowa ze stali nierdzewnej: do 600 kg i więcej;
· Pompa, układ sterowania elektronicznego, grzałka itp.: około 100–150 kg.
2. Waga wody
Objętość wody determinuje zużycie wody:
· Mała wanna (3-osobowa): 800–1000 litrów (około 800–1000 kg);
· Średnia wanna (5-osobowa): 1200–1500 litrów (około 1200–1500 kg);
· Duża wanna (7+ osób): 2000–2500 litrów (około 2000–2500 kg).
3. Obciążenie dynamiczne (ludzie)
· Przeciętna waga dorosłego człowieka wynosi około 75 kg;
· Jeżeli kąpią się cztery osoby jednocześnie, zwiększa to ciężar ciała o około 300 kg.
Całkowita masa średniej wielkości wanny spa może sięgać 2500–3500 kg (co odpowiada SUV-owi). Dlatego fundament musi mieć nośność statyczną co najmniej 500 kg na metr kwadratowy i dynamiczną 800–1000 kg na metr kwadratowy.

Dlaczego fundament betonowy powinien mieć grubość co najmniej 4 cali?
1. Norma nośności
Zgodnie z przepisami budowlanymi, beton C30 o grubości 4 cali (wytrzymałość na ściskanie 30 MPa) na dobrze zagęszczonym fundamencie jest wystarczający, aby wytrzymać powyższe obciążenia. Obliczenia są zazwyczaj następujące:
· Gęstość standardowa betonu ≈ 2400 kg/m³;
· grubość 4 cali ≈ 0,1 m, ciężar na jednostkę powierzchni ≈ 240 kg/m²;
· Jego wytrzymałość na ściskanie jest znacznie większa niż równomiernie rozłożone ciśnienie ładunku wanny.
2. Stabilność strukturalna
Płyta betonowa o grubości 4 cali z 20-centymetrową podstawą z tłucznia kamiennego skutecznie rozprowadza skoncentrowane obciążenia z góry, zmniejsza nacisk gleby i zapobiega zapadaniu się fundamentów.
3. Wymagania dotyczące wodoodporności i odporności na pęknięcia
Jeśli wanna jest instalowana na zewnątrz lub w pobliżu terenów zielonych, należy wziąć pod uwagę przepuszczalność pary wodnej. Grubość 10 cm (4 cale), w połączeniu z dodatkami zapobiegającymi przesiąkaniu i odpowiednimi cyklami utwardzania, może zapewnić dobrą warstwę strukturalną zapobiegającą przesiąkaniu.
Kiedy konieczna jest grubość większa niż 4 cale?
Nie wszystkie miejsca nadają się do zastosowania standardowej grubości. W niektórych przypadkach fundament należy zagęścić w razie potrzeby.
1. Gleba miękka lub nienośna
· Piasek, glina lub wysypisko śmieci;
· Rurociągi podziemne, stare konstrukcje lub puste przestrzenie.
Zaleca się zwiększenie grubości do 5–6 cali (12–15 cm) i zastosowanie podwójnej warstwy siatki stalowej (o średnicy 8–12 mm na każdej warstwie).
2. Bardzo duże wanny z hydromasażem
W przypadku dużych modeli o pojemności przekraczającej 2500 litrów powierzchnia podstawy pozostaje niezmieniona, ale obciążenie jest skoncentrowane. Dlatego fundament powinien mieć grubość co najmniej 15 cm i być wykonany z mieszanki betonowej o wysokiej wytrzymałości (C35–C40).
3. Obszary z zamarzniętą ziemią
Fundamenty w zimnych regionach są podatne na wypiętrzanie mrozowe. Zaleca się zwiększenie grubości fundamentu do 15–20 cm i zainstalowanie rur ogrzewania podłogowego lub warstwy przeciwmrozowej (np. izolacji ze szkła piankowego).
4. Montaż na dachu lub tarasie
Konstrukcja dachu musi zostać wzmocniona i zweryfikowana przez inżyniera konstrukcji. Chociaż fundament powierzchniowy pozostaje betonowy, system nośny musi zostać uzupełniony stalowymi belkami i ceownikami, a także należy uwzględnić dodatkowe obciążenia spowodowane dynamicznymi drganiami wanny.
Wymagania techniczne dotyczące konstrukcji betonowych
1. Przygotowanie fundamentów
· Głębokość wykopu: minimum 30 cm;
· Warstwa żwiru: 15–20 cm grubości;
· Zagęszczanie mechaniczne w celu osiągnięcia 90% zagęszczenia.
2. Szalunki i odlewy
· Zamontuj drewniane szalunki wokół wanny i nałóż środek antyadhezyjny na jej wnętrze.
· Do ciągłego wylewania betonu należy używać pompy do betonu, aby zapobiec rozwarstwianiu się mieszanki i powstawaniu zimnych spoin.
· Po wykonaniu wylewki powierzchnię należy odczekać co najmniej 7 dni.
· Dodaj nachylenie (ok. 1%), aby zapewnić odpowiedni drenaż.
3. Dodaj siatkę zbrojeniową
· Zastosuj siatkę zbrojeniową (Ø6–Ø8 mm, w odstępach 20 cm).
· Zwiększa ogólną odporność na zginanie i pęknięcia.
· Zamontuj lokalne paski wzmacniające na dnie wanny.

Wodoodporność i obróbka antypoślizgowa
1. Hydroizolacja i izolacja
Nawet jeśli wanna ma wbudowaną, szczelną podstawę, fundament nadal wymaga warstwy hydroizolacyjnej:
· Jedna warstwa membrany hydroizolacyjnej + jedna warstwa powłoki poliuretanowej.
· Wykonaj 24-godzinny test szczelności po zakończeniu budowy.
· Warstwa hydroizolacyjna powinna wystawać co najmniej 50 cm na zewnątrz, aby zapobiec cofaniu się wody deszczowej.
2. Obróbka antypoślizgowa
Jeżeli wanna będzie instalowana w przestrzeni częściowo zewnętrznej lub tarasowej, należy rozważyć zastosowanie obróbki powierzchni:
· Zgrubienie betonu;
· Dodanie środka zwiększającego chropowatość powierzchni;
· Lub położyć na górze płytki antypoślizgowe.
Skoordynowane projektowanie fundamentów i systemów wodno-kanalizacyjnych
Awanna z hydromasażemWymaga zintegrowanej instalacji wodno-kanalizacyjnej i elektrycznej. Projekt fundamentu betonowego powinien uwzględniać następujące elementy:
· Kanały odpływowe i przelewowe;
· Dostęp do ściany w celu przeprowadzenia przewodów elektrycznych, aby zapobiec późniejszym uszkodzeniom konstrukcji;
· Miejsce na instalację grzejnika i panelu sterowania;
· Dostęp do przedziału konserwacyjnego i pokrywy włazu.
W układzie elektrycznym zazwyczaj wymagany jest oddzielny obwód zabezpieczający przed upływem prądu (40–60 A), aby uniknąć korzystania ze wspólnych gniazdek i niepołączonych przewodów, które mogą stwarzać zagrożenia dla bezpieczeństwa.
Niezalecane opcje fundamentów
W niektórych projektach tymczasowych lub ograniczonych budżetowo, podejmowano próby wymiany fundamentów betonowych. Jednak z profesjonalnego punktu widzenia, poniższe podejścia nie są zalecane:
Alternatywy | Wady |
| Taras drewniany | Odkształca się pod wpływem wchłaniania wody, podatny na gnicie i pękanie |
| Kostka brukowa z pustaków | Lokalna koncentracja obciążenia powodująca nierównomierny rozkład obciążenia |
| Bezpośrednie osadzenie bez fundamentu | Podatne na osiadanie i przechylanie, co prowadzi do niestabilności konstrukcji |
| Konstrukcja nośna z tworzywa sztucznego | Niezdolne do wytrzymywania długotrwałych obciążeń dynamicznych i podatne na starzenie |
Tylko fundament betonowy w połączeniu ze wzmocnieniem konstrukcyjnym i drenażem może zapewnić trwałą, odporną na nacisk, wodoodporną, stabilną i bezpieczną instalację.
Jakie certyfikaty posiadają produkty LOVIA SPA?
Produkty LOVIA SPA posiadają certyfikaty potwierdzające zgodność z międzynarodowymi normami bezpieczeństwa i jakości, w tym CE, ETL, SAA, ROHS, REACH i ISO9001. Certyfikaty te gwarantują, że nasze zewnętrzne jacuzzi, baseny spa i wanny z hydromasażem są produkowane z najwyższej jakości materiałów i niezawodnych komponentów, takich jak akryl Aristech, pompy Balboa i systemy elektryczne LX.
Klienci poszukujący zakupów hurtowych lub hurtowych mogą zaufać LOVIA SPA, oferując wysokiej jakości produkty w konkurencyjnych cenach. Sprzedawcy detaliczni, centra spa i dystrybutorzy mogą liczyć na wyceny fabryczne, promocje i opcje personalizacji.
